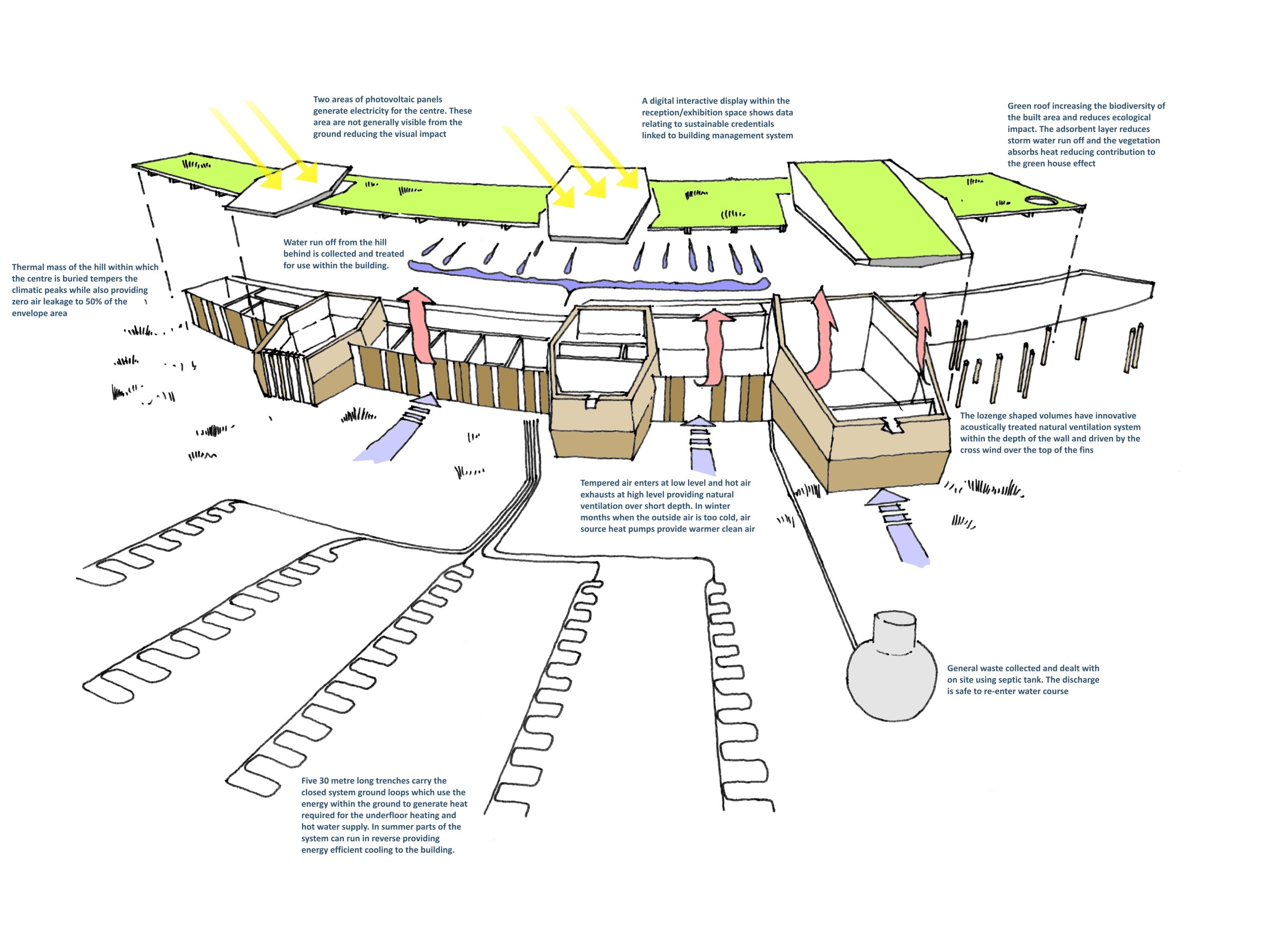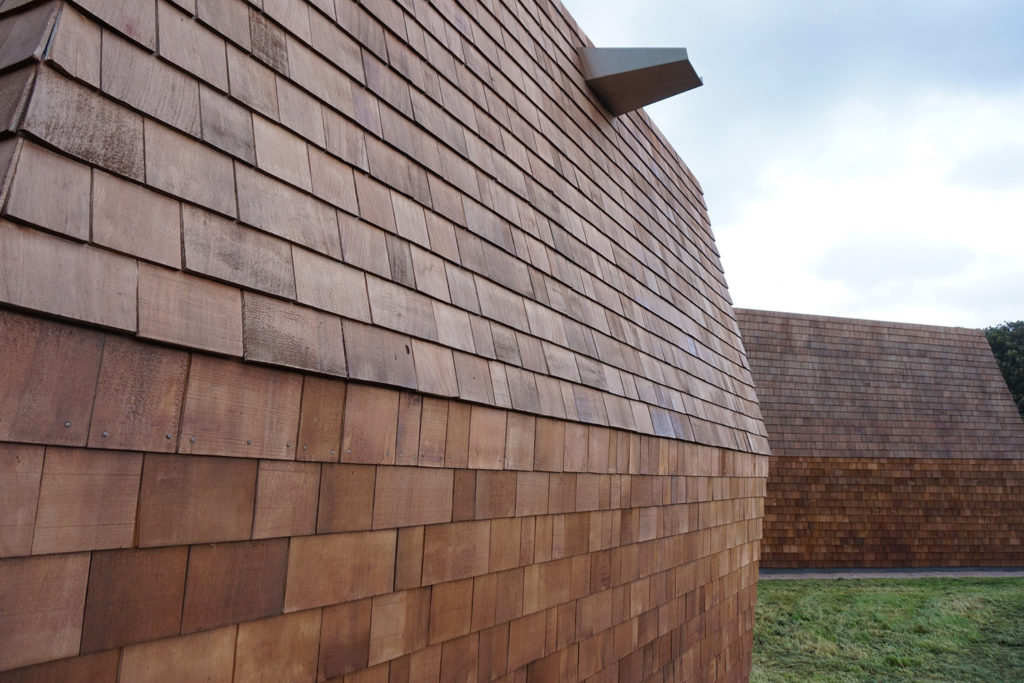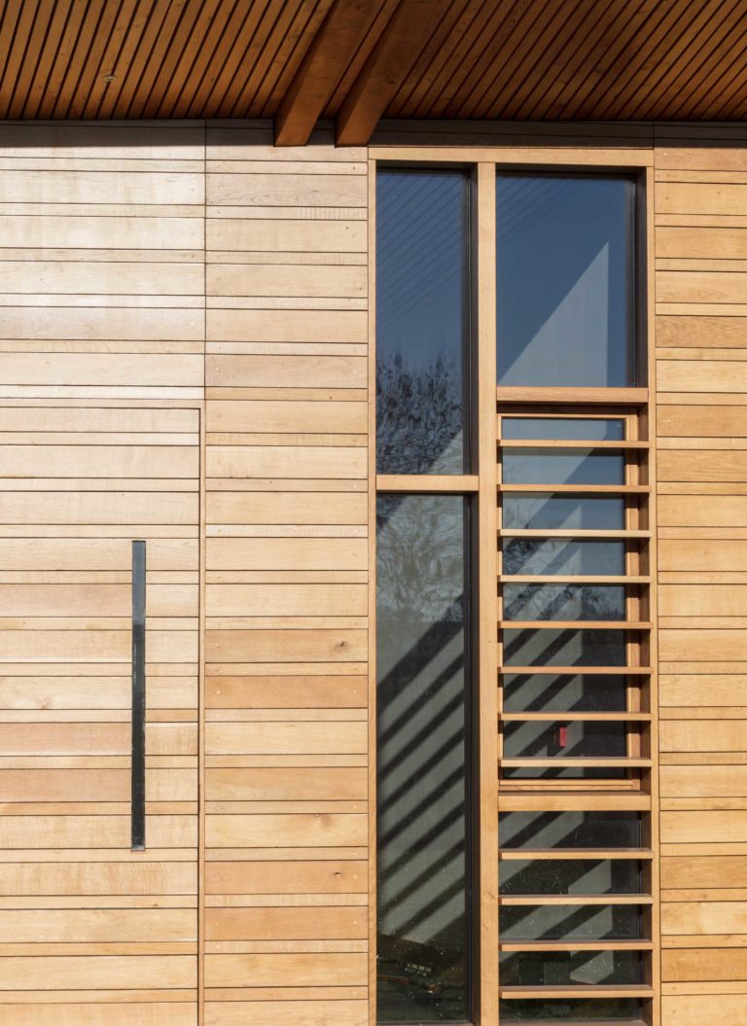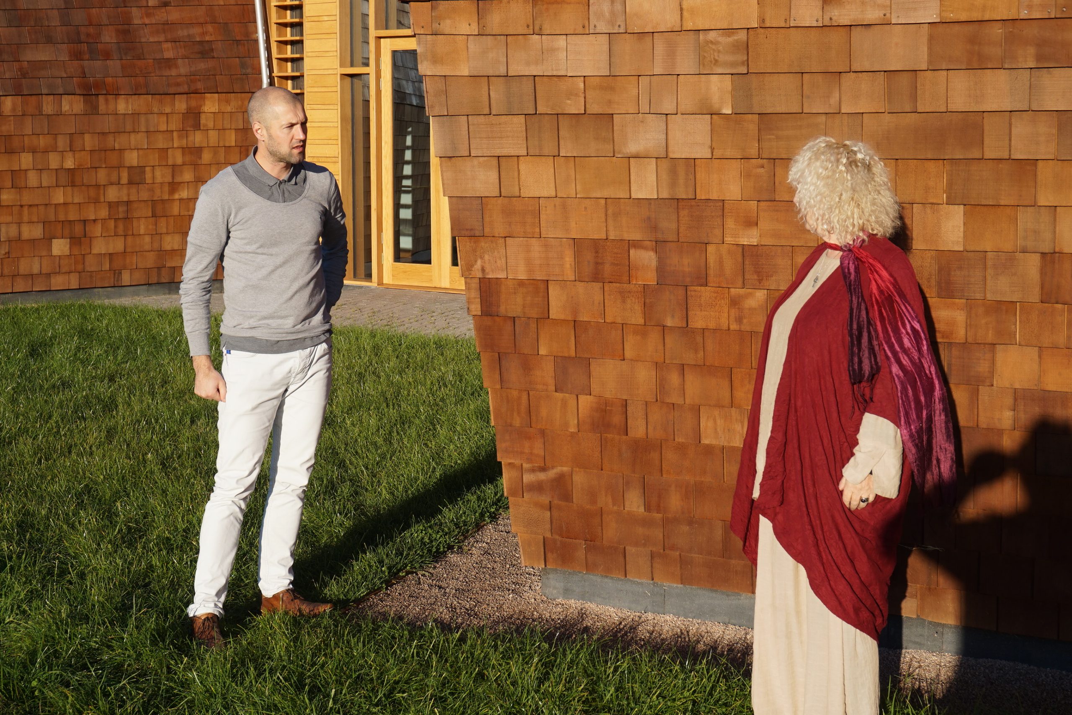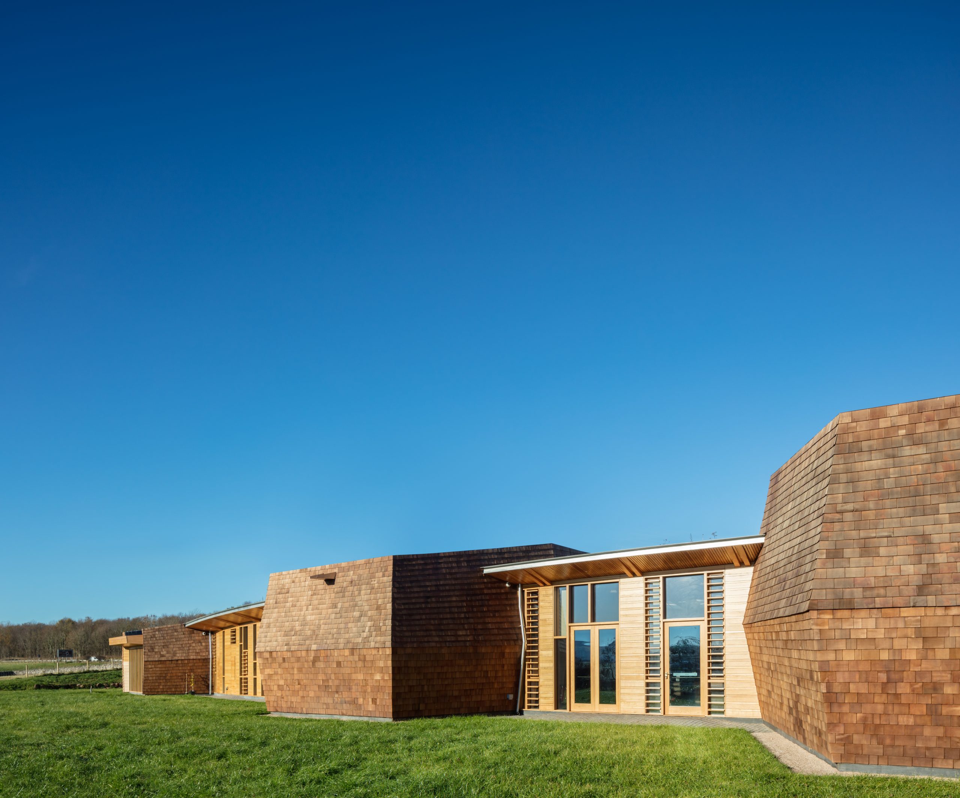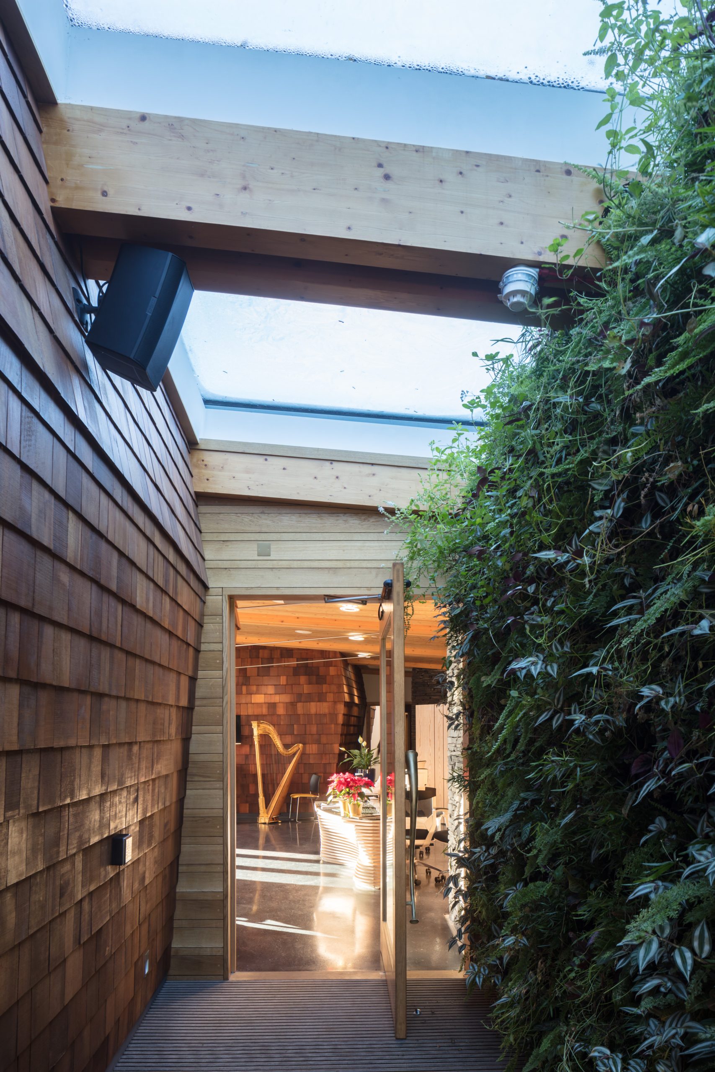
Design Concept
Designed by Will Mawson of MawsonKerr Architects, the Sunbeams Centre is a single-storey construction, built into a sloping site, designed with both accessibility and sustainability at the core of the process. The building comprises specialist performance hall and therapy spaces, administrative and meeting/conference facilities.
Particular attention has been paid to the design, in response to the extraordinary landscape and the nature of service delivery including the needs of other Arts organisations and disabled beneficiaries. The architecture embodies the natural context, a contemporary vernacular and musical union. The innovative design first received prestigious acclaim in The Architects’ Journal – July 2009 and in RIBA articles ever since.
Specifications are of the highest form both environmentally and acoustically, correlating the relationship between music and architecture to improve the quality of arts experience and provide world-class facilities/services and a Centre of Excellence! It is an exemplar, zero-carbon specialist arts facility and a beacon of national importance which has provided the Charity with a permanent base from which to operate and be a sustainable legacy for our disabled and disadvantaged communities whilst accessible to all.
Design Elevations
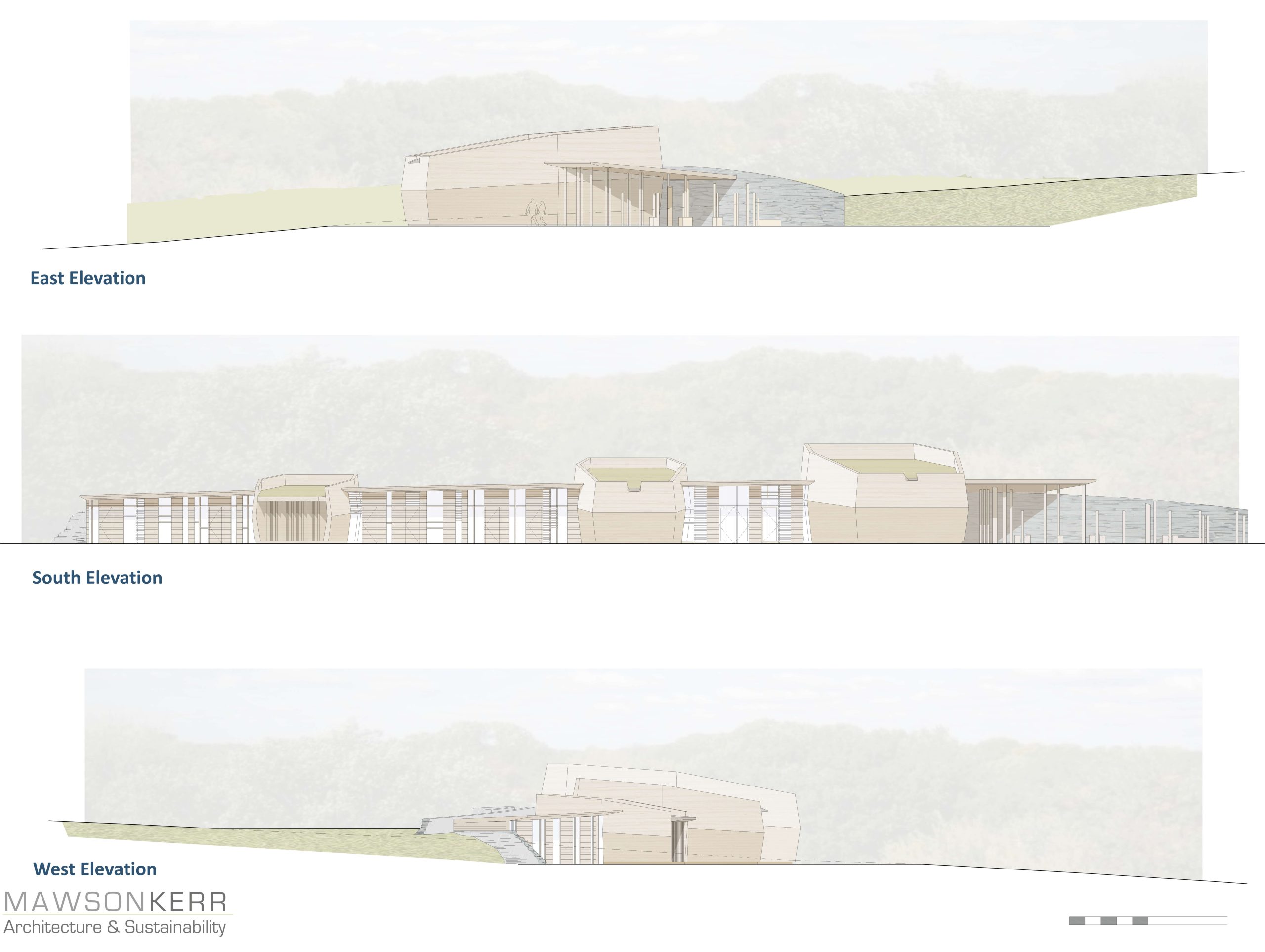
Sustainability
HOW SUNBEAMS CONTRIBUTES TO LOW CARBON TRANSITION IN CUMBRIA
Following the Climate Summit in Glasgow, the Conference of the Parties (COP), it is pertinent to embrace how, from the very outset of architectural design and construction of Sunbeams Music Centre, our unique action plan was committed towards net zero greenhouse gas emissions by 2050. Hence Sunbeams was Highly Commended by Civic Awards and Holcim Foundation for Sustainability. We are committed to a greener future with:
- Ground Source Heat pump, registered with Ofgem RHI system (Renewable Heat Incentive)
- Two areas of photovoltaic panels generate electricity for the Centre (not visible from the ground, reducing the visual impact). Five 30 metre long trenches carry the closed system ground loops which use the energy within the ground to generate heat required for the underfloor heating and hot water supply. In summer, parts of the system can run in reverse providing energy efficient cooling to the building
- Thermal mass of the hill within which the Centre is buried tempers the climatic peaks, providing zero air leakage to 50% of the envelope area
- Green roof (home to oyster catchers!) increases the biodiversity of the built area reducing the ecological impact. Absorbent layer reduces storm water run-off. Vegetation, including herbs, absorbs heat, reducing contribution to the greenhouse effect
- The lozenge shaped volumes have innovative acoustically treated natural ventilation system within the depth of the wall, driven by the cross wind over the fins.
- Efficient sewage plant returns pure water to the ground
- Living Wall on entrance to Centre Reception – one of the few in Cumbria.
- Planting of 400 boundary trees
- LED Lighting throughout
PLEASE SEE DIAGRAM below.
Energy Reporting is by secure Ambiflex IT BMS (Building Management System) which measures daily, monthly electric, heat, CO2, natural ventilation, temperatures, U/F pumps, in each individual room to gauge our progress towards Net Zero GHG emissions. We submit heat output and fuel measurement data to RHI Register and thus receive Ofgem periodic support payments.
